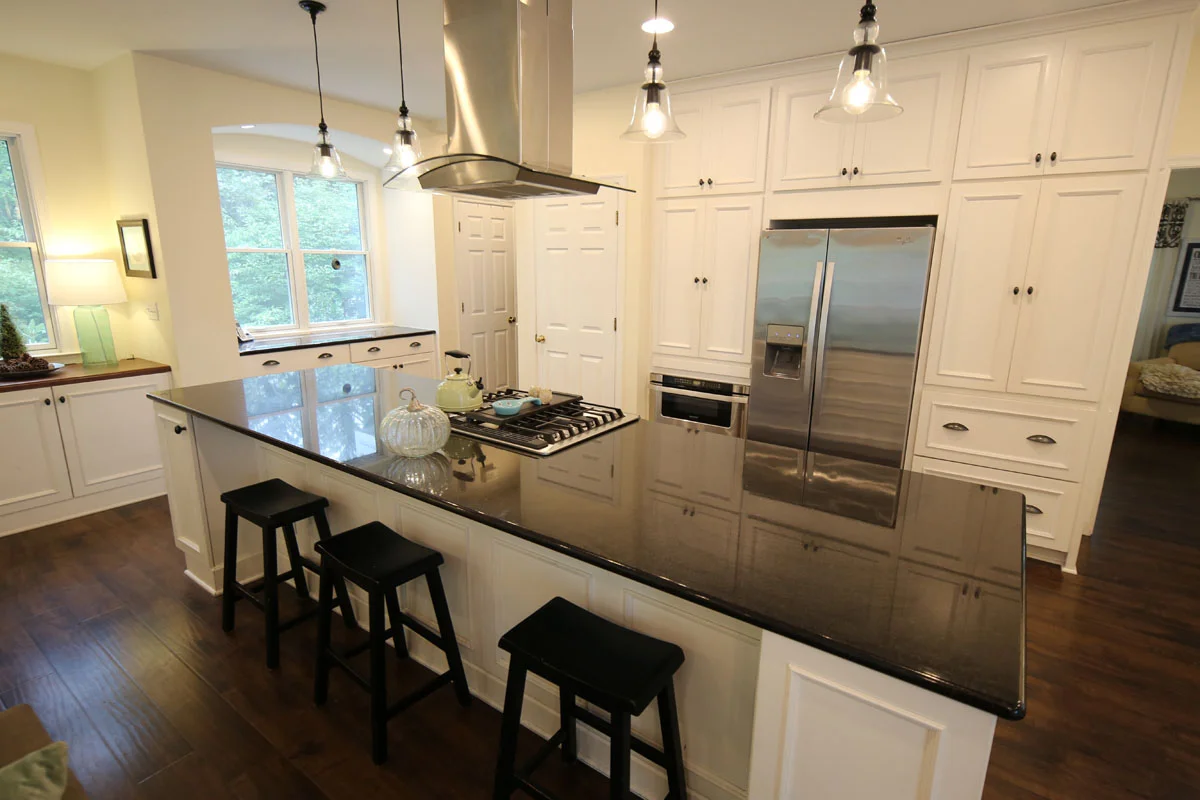Stunning Kitchen Extension in Albemarle County
The original kitchen and living space was split into two dark rooms with limited functionality. This completely new kitchen transformed the space to turn it into a bright, inviting family room and kitchen.
To expand the space, Halcyon replaced the load-bearing wall between these two rooms with a steel I-beam, set flush into the ceiling to create a seamless union.
We also performed some complex re-routing of the HVAC duct work that ran through the middle of what is now an open space.
Having done this, we were able to introduce windows into the wall on which the fireplace sits. This wall originally had no windows at all which made the space gloomy.
Adding these large windows allowed us to flood the kitchen with light and completely open up the sight lines to the view of the woodlands beyond.
The client worked with both Halcyon and Dovetail Design and Cabinetry on the cabinet design and layout to create a functional, beautiful kitchen.
The end result allows this busy family to truly enjoy their time together in their now much loved living and kitchen area!








